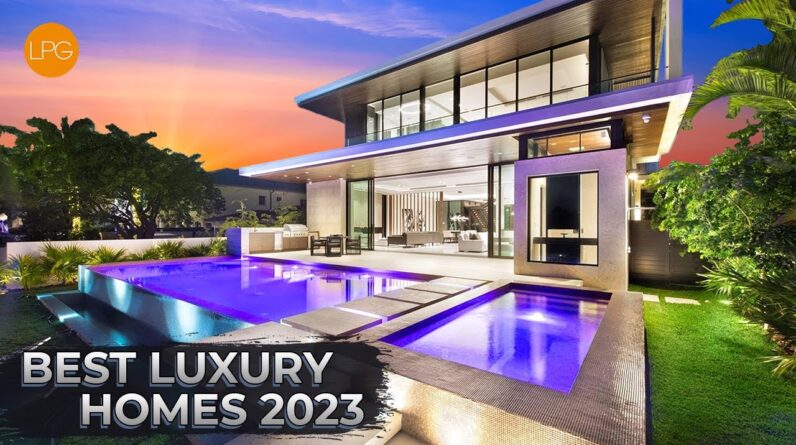
The Benton is a contemporary house plan based on our most popular floor plan the Grimaldi Court. Its wide design makes it ideal for rear views. Bayed windows, French doors and zero corner sliding glass doors open wide to the rear verandah, bringing the outside in.
Bedrooms: 4
Bathrooms: 4.5
Total Living Sq. Ft.: 4030
Take a 3D interactive Tour of the Benton: http://3dswfl.com/3d-model/benton/fullscreen/
Find out more about the Benton Model: https://saterdesign.com/products/benton-contemporary-house-plan
See all of our home plans: https://saterdesign.com/collections/home-plans-house-plans



