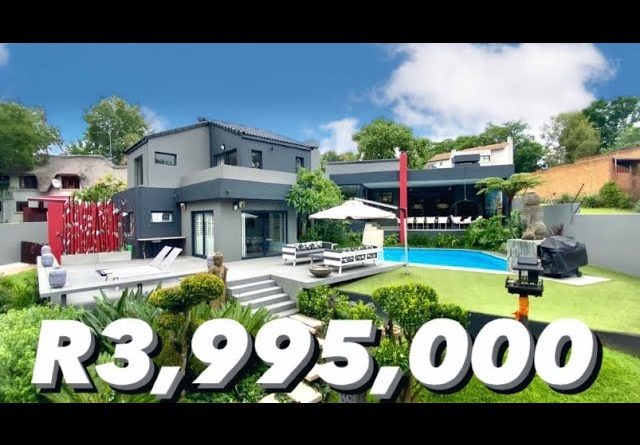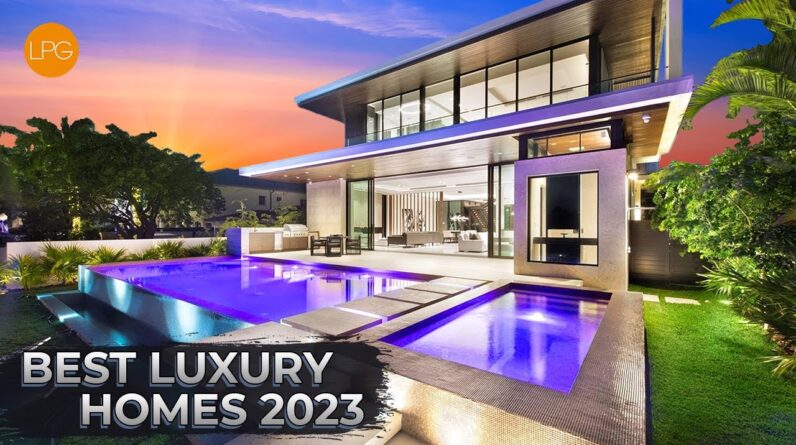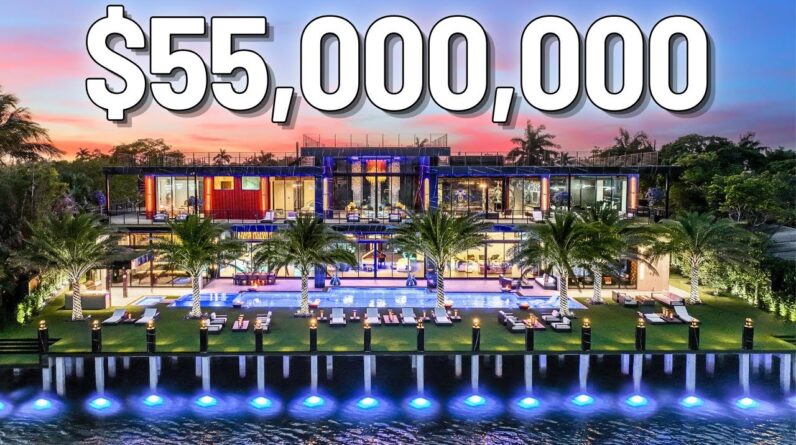
In today’s video, I have the pleasure to be touring this gorgeous Zen-inspired modern family home in Olivedale, Randburg, together with listing agent Piet van Dyk.
Totally secluded and private, the three-level floor plan has been beautifully designed for a modern lifestyle. As soon as you walk into this stylish home you will be struck by the open space and clean lines – the perfect canvas on which to create your dream home.
Make sure to follow me @LuxuryHomesJohannesburg on Instagram:
https://www.instagram.com/luxuryhomesjohannesburg/
Would you, or someone you know, like to have a listing or property featured on this channel, as well as on the #1 real estate account on Instagram? Just send me a direct message via Instagram and we’ll take it from there!
Now, let’s get down to business:
Listing description:
An ideal 3 stunning bedroom, 3 spacious bathroom home in a convenient location and access-controlled area of Olivedale.
The floor plan features a formal front entry, generous formal lounge, living room with gas fireplace, and dining area opening up into a secluded private garden. This area leading onto the covered patio with build-in braai and heated pool is perfect for entertaining and alfresco dinners.
The open concept kitchen features custom-designed new cabinetry and Caesar stone counters with integrated top-of-the-range SMEG appliances, including double door fridge freezer combination, combination microwave, and convection oven, 5-plate gas stove plus electrical oven.
Leading from the kitchen is a walk-in pantry with loads of storage space. The backdoor leads to full servant quarters and courtyard. A generous main bedroom suite with a spacious en-suite bathroom with ample closet space in the walk-in wardrobe gives you everything you could need. A fireplace makes this a winter sanctuary. Sliding doors lead onto the wooden deck over the sparkling heated pool and Eastern-inspired designed garden.
Spacious guest suite on top floor with full en-suite bathroom and walk-in wardrobe including a work station opening out onto a private patio with a 360-degree view of landscaped garden and tree-lined greenbelt and Klein Jukskei river, a sanctuary on its own.
The third bedroom with separate bathroom completes the sleeping areas. This spacious guest bathroom is a design masterpiece on its own, the rain shower is also a large steam room with wall-to-wall windows looking onto the garden and tree-lined background. The perfect place to relax in tranquility.
Riverfront splendor – this home has been designed to take advantage of its greenbelt and river frontage with wrap-around wooden decks running the entire side of the house including a tranquil koi pond. Gated access to the greenbelt lets you enjoy the custom-built large fire pit and entertainment area next to the stream framed with large trees and rolling green grass, the perfect park-like entertainment area.
Underfloor heating, smart lighting, surround sound system, security American Shutters, and WIFI throughout the entire property make this the best easy living one can ask for, all features easily controlled from your smartphone. Air conditioners make this house perfect for summer and winter nights. Back-up power connected to a generator and top security make this home your secure place.
Quick stats on the house?
★ Beds: 3
★ Baths: 3.5
★ Garages: 2
★ House size: 330 m²
★ Stand size: 901 m²
★ Location: #Olivedale #Randburg
Asking price?
➔ ZAR 3,995,000
➔ USD 250,000
➔ EUR 220,000
➔ GBP 190,000
Real estate agent details?
★ Agent: Xavier ➯ +27 (79) 079-6411
★ Email address ➯ xavier.debuck@kwsa.co.za
★ Agency ➯ Keller Williams Edge
Listing link?
https://xavierdebuck.kwsouthafrica.co.za/g/4c427dc529734943a2930f45b09f1f67/Property/Details?id=212260
*Please note that this Olivedale listing may, or may not, still be available at the time of viewing this video. Feel free to double-check with the agent above.*



