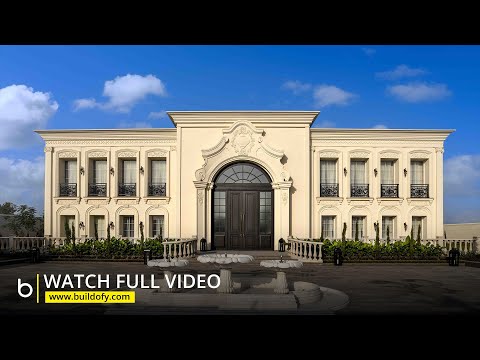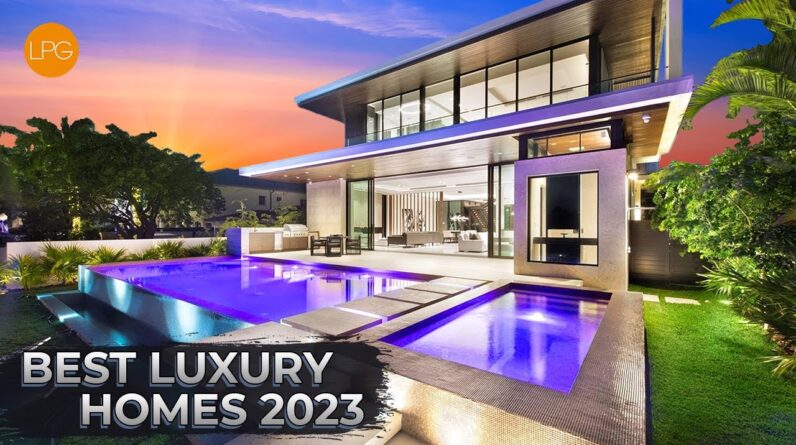
Download PDF eBook with detailed floor plans, photos and info on materials used:
https://www.buildofy.com/projects/the-grand-alabaster-jalandhar-23dc-architects?utm_source=YT-D_TheGrandAlabaster_FullVideo_23DCArchitects&utm_medium=YT-D_TheGrandAlabaster_FullVideo_23DCArchitects&utm_campaign=YT-D_TheGrandAlabaster_FullVideo_23DCArchitects&utm_id=YT-D_TheGrandAlabaster_FullVideo_23DCArchitects
Designed for a family of three generations, the clients wanted a palatial home that reflects grandeur and luxury. The dazzling combination of an arch door with French windows opens into an enchanting foyer area, displaying the neoclassical elements of architecture.
Built on a corner plot with roads on three sides, the surroundings create a calm focus for the entire building as it is embraced with the pacifying natural beauty of landscapes and sceneries.
Principal Architects Shiv Dada and Mohit Chawla explain the design philosophy of this majestic structure where the strategic play of depths and heights gives the feeling of a palatial villa.
Photo Credits: Atul Pratap Chauhan
#MyGreatFacade is a series presented by Fenesta Windows in association with #Buildofy
#indianarchitecture #architecture #architecturaldesign #architecturevideo #residentialarchitecture #contemporaryhomes #luxuryhomes



