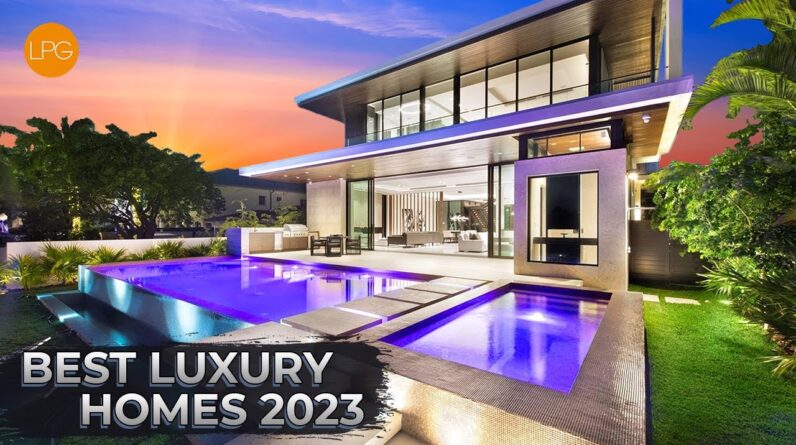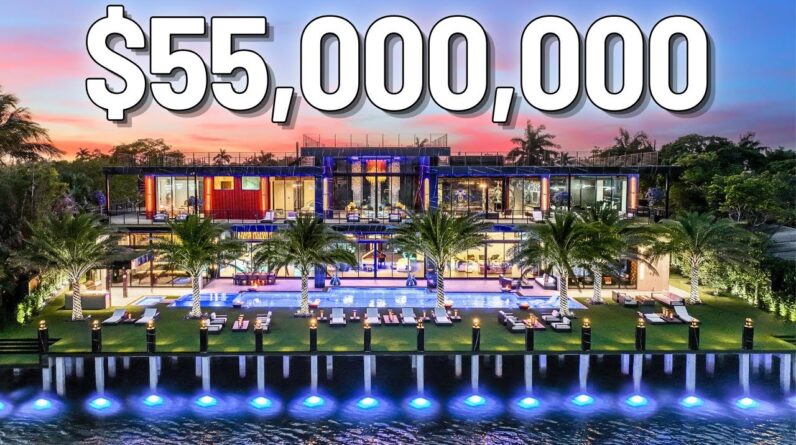
Feature Highlights Two-story Family Room, En Suite, Open Floor Plan, Two-story Foyer, 2nd Floor Master, Dining Room, Living Room, Study, Loft
SQUARE FEET 3954 , BEDROOMS 4–6, BATHROOMS 3–4 HALF BATHS 1 ,GARAGES 3 STORIES 2
The graceful curved staircase of the enchanting Orion adds drama to the stunning two-story foyer. Beyond the foyer, a hallway decorated with art niches leads to the two-story great room, which includes a fireplace. Just above, a convenient computer loft offers a spectacular overlook. Additional highlights include an expansive kitchen with a large center island and a breakfast area; a private study; a formal dining room; a first-floor secondary bedroom; a convenient laundry; and a lavish master bedroom suite with a sitting area and a sophisticated master bath.
A graceful curved staircase augments the stunning two-story foyer
A desirable computer loft overlooks the two-story great room below
The hall to the great room features attractive art niches
#coloradohomes #denverrealestate #familyhome #hometour #orionModel #tollbrothers



