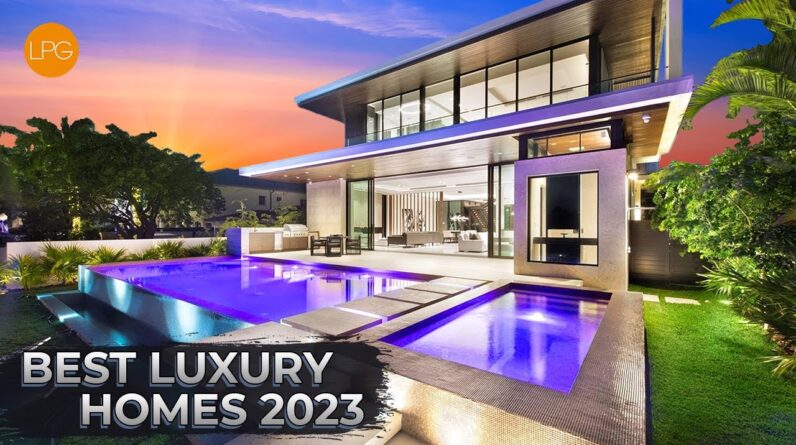
Download PDF eBook with detailed floor plans, photos and info on materials used:
https://www.buildofy.com/projects/aqua-grid-house-pune-mindspace-architects/?utm_source=video&utm_medium=YT&utm_campaign=YTfull
Located in a quiet neighborhood of Pune, the site had an existing art-deco house, set amidst large trees. The idea was to preserve most of the trees hence the programme was to demolish the old house and construct a new one.
The key highlight of the project is the journey through the house itself, directed by a series of water bodies reminiscent of traditional temple tanks. Almost every room in the house opens on three sides, connecting with the trees all around.
While the double-height courtyards around the water bodies create a strong link with all the interactive zones of the house, the reflection of the skylight and tree foliage into the water adds a different dimension to the experience.
Principal Architect Sanjay Mohe walks us through this beautiful house cloaked in rough granite that effortlessly integrates the indoors and the outdoors.
Photo Credits: Hemant Patil
Video Credits: Studio Sohaib, Studio Recall
#indianarchitecture #architecture #architecturaldesign #architecturevideo #residentialarchitecture #contemporaryhomes #luxuryhomes



