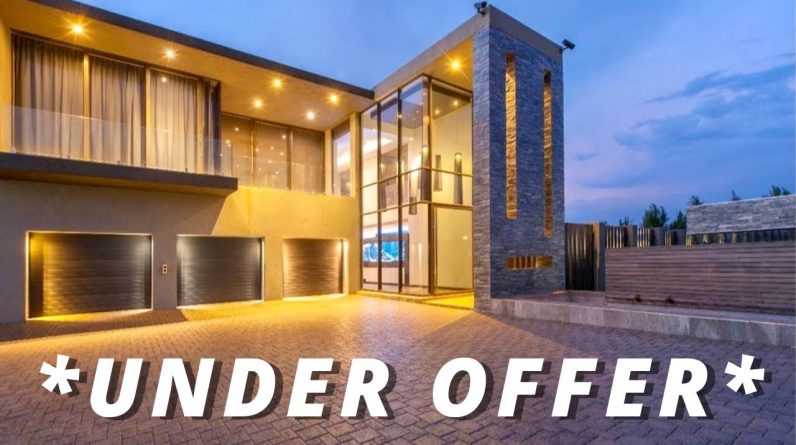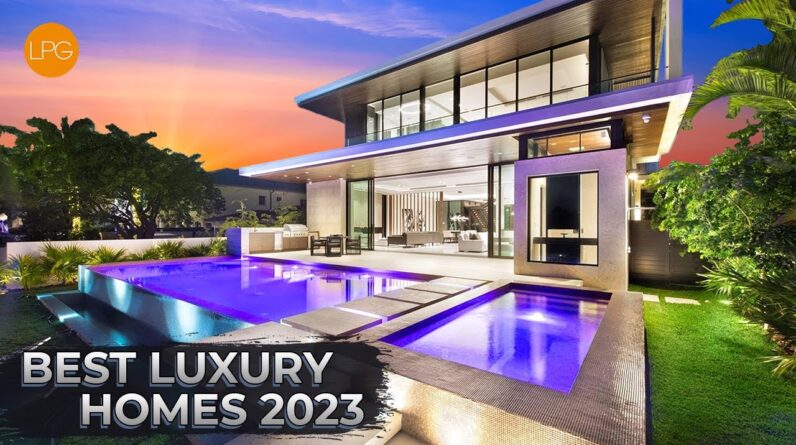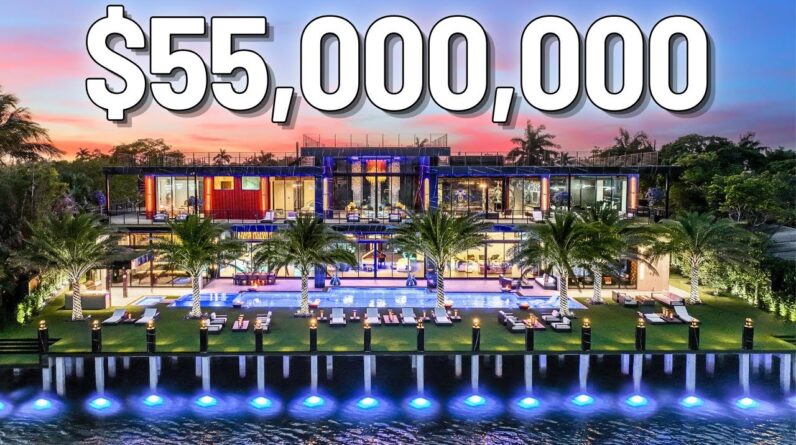
In this video, I find myself at probably one of my all-time favourite entertainer homes, where real estate agent Christelle is about to take us on a detailed tour of this magnificent contemporary entertainer’s paradise!
**** PROPERTY IS NO LONGER AVAILABLE ****
Would you, or someone you know, like to have a property featured on this channel? Just send me a direct message and we’ll take it from there!
Now, let’s get down to business:
Listing description:
Japanese-inspired contemporary modern architecture with cantilevered balconies and straight line accents throughout.
Good use of natural light and double volume height, interspersed with magnificent light fittings, shadow lines and bulk heads.
Each bedroom is en-suite and protected by automated roller shutter, all connected, together with alarm, lighting, sound, built in vacuum etc, to the home automation system.
This 1500sqm property is set in a landscaped and perfectly manicured garden on a 7535sqm stand in the heart of this upmarket Equestrian Estate.
The marine tank at the entrance is self regulated and automated and the large koi pond with Japanese pergola sets the theme for the tranquil garden.
This property is a cut above the average estate home and comes fully furnished. The entertainment section is akin to that of a luxury resort with heated pool and bubbling Jacuzzi.
A house to impress and de-stress in. This is your private retreat.
Quick stats on the house?
★ Beds: 5
★ Baths: 6.5
★ Garages: 7
★ House size: 1,509 m²
★ Stand size: 7,535 m²
★ Location: #DunblaneLifestyleEstate #KemptonPark
Asking price? (NO LONGER AVAILABLE)
Real estate agent details?
★ Agent: Christelle ➯ +27 (83) 286-2823
★ Email ➯ christelle@kameleonprop.co.za
★ Agency ➯ Kameleon Properties
Time codes:
00:00 – Introduction
00:36 – Home design
01:27 – Double volume entrance
02:08 – Formal reception room with fish tank
03:05 – Informal entrance with mudroom
03:17 – Double volume open plan living area with poolside view
04:10 – Formal dining room with garden view
04:50 – State-of-the-art kitchen overlooking pergola and Koi pond
07:14 – Kids play lounge with courtyard
08:45 – Staircase
09:12 – Upstairs separate studio/apartment/home office
11:21 – Upstairs first en-suite bedroom
12:00 – Upstairs second en-suite bedroom
12:44 – Home office
13:18 – Upstairs third en-suite bedroom overlooking pergola and Koi pond
15:20 – Upstairs family PJ lounge
16:03 – Upstairs fourth en-suite bedroom with balcony
17:17 – Upstairs main en-suite bedroom overlooking garden and poolside area
20:21 – Covered patio and poolside area
20:25 – Jacuzzi and stand-alone covered entertainment area
21:14 – Wooden deck and poolside area overlooking garden and home design
21:57 – Final walkthrough observations
*Please note that this Dunblane Estate listing is no longer available at the time of viewing this video.*



