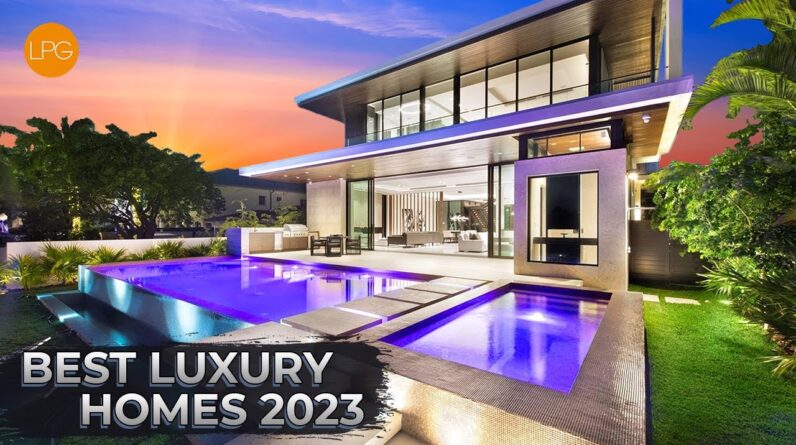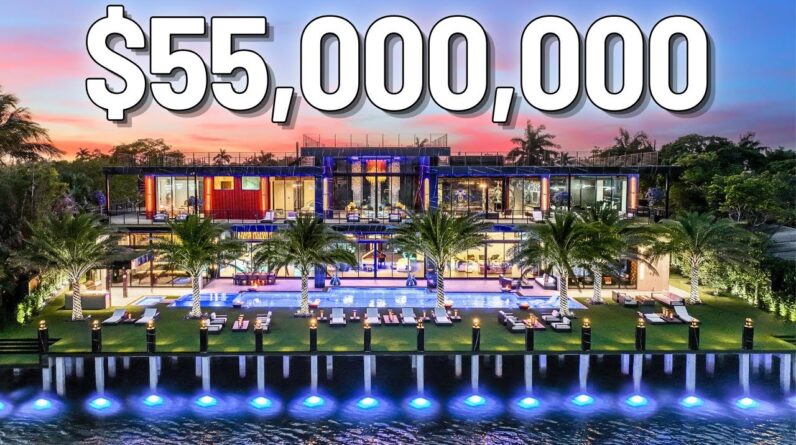
ATLANTA HOMES FOR SALE 6 BEDROOMS, Custom Built Luxury Home for Sale In Atlanta ,For More Information About This Home For Sale or Any Other Homes For Sale, Lease To Own or Rent 2 Own In The Atlanta or Augusta Metropolitan Areas Feel Free And Visit Our Website http://bobhale.com/, or Call Bob Hale Realty 706 796-2274 or 706 840-4663 For Details. Also Subscribe To Our Channel To See The Best On And Off market Deals In Your Area
send me an email at the email address below:
Call Me and Call Me Quick! REALTOR /BROKER : Steve Hale 706 840-4663 Call to Schedule a Showing!
EZ LOAN QUALIFICATIONS
►500 CREDIT SCORES VA LOANS
►580 CREDIT SCORES FHA LOANS
►580 CREDIT SCORES USDA LOANS
►620 CONV. LOANS NO DOWN PAYMENT REQUIRED
#ATLANTAHOMESFORSALE#HOMESFORSALEINATLANTA#GEORGIAHOMESFORSALE
STAY CONNECTED
► Subscribe to my channel: https://www.youtube.com/user/TheRealestatemann
►Email: realestatemann@yahoo.com
►Facebook: https://www.facebook.com/realestatemann
►Search For Homes And Video Tours: http://bobhale.com/
►Instagram: https://www.instagram.com/atlantavirtualrealtors/
“Time To Make YOUR DREAM A REALITY! Steve Hale “Your Atlanta & Augusta Area Realtor ” Bob Hale Realty
Atlanta Cell: 706 840-4663
Email: realestatemann@yahoo.com
Website: http://bobhale.com/,
Licensed in Georgia Serving Metro Atlanta & Augusta Georgia Area’s
Accuracy of all information deemed reliable but not guaranteed and should be independently verified.,
Amazing custom home in PERFECT location – Located on the corner, this beautiful brick and stone home is waiting for you. The community is located just off Hwy 124 between the Hamilton Mill & Chateau Elan Exits – SIMILAR CUSTOM HOMES TO CHATEAU ELAN. Access to shopping, schools, hospital, and houses of worship is fabulous! The 1st floor also boasts a grand, formal dining room. There is an open stairwell to the second story that looks down into the two-story family room (coffered ceilings). This is an open floorplan with lots of natural light and the family room has a stacked stone fireplace that leads to the beautiful custom kitchen. You will love cooking in this kitchen with double ovens, granite countertops and lots of cabinets for storage. 3 car garage! Also, there is a bedroom on the first floor with a full bath and there is a beautiful powder room for guests. The oversized Owner’s Suite has a large bathroom that includes double vanities, soaker tub, and separate shower. The second floor included 3 secondary bedrooms with 2 full baths. The finished basement includes a theatre room, family room, dining area, office, and full bath. This beautiful home has 2 decks and a side entry 3 car garage. SIDE-ENTRY 3-CAR GARAGE – LOTS OF STORAGE. Your family will love the extra-large yard. This home also has custom speaker system throughout, 2 hot water heaters, whole house vacuum, and a custom water treatment system by RainSoft.
Details Listing Attributes
Bed/Bath 6bd / 6fb / 1hb
Status Active Under Contract
List Price $795,000
MLS# 10019020
Property Type Single Family
Address 982 Ardmore TRL
Hoschton, GA 30548
Broker/Agent Information
Listing Agent Hattie Stancil
Listing Office Virtual Properties Realty.com



