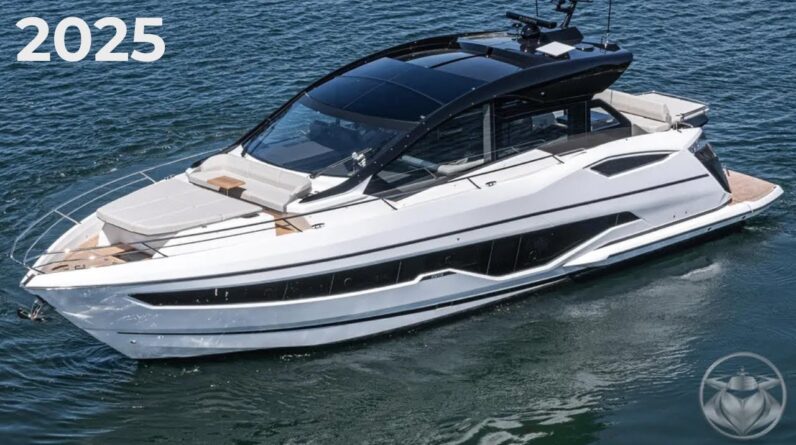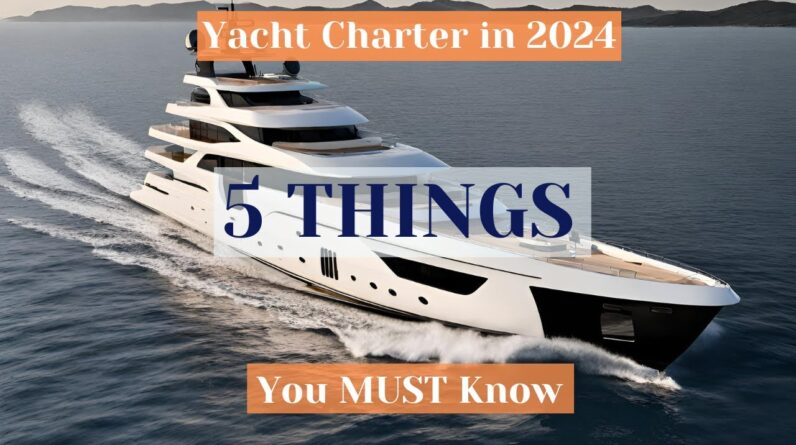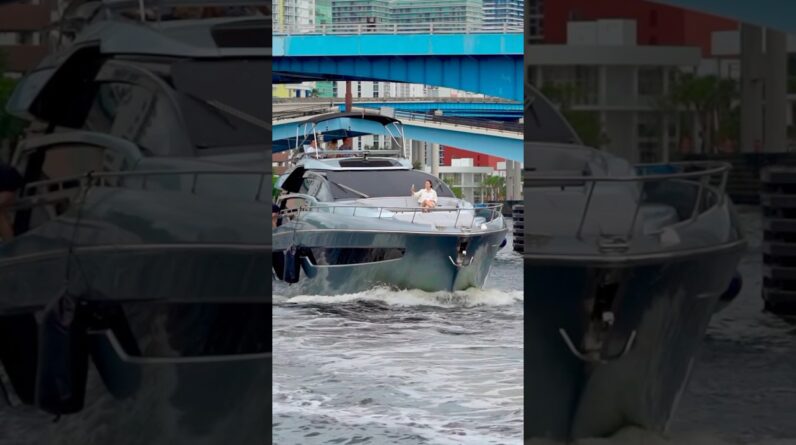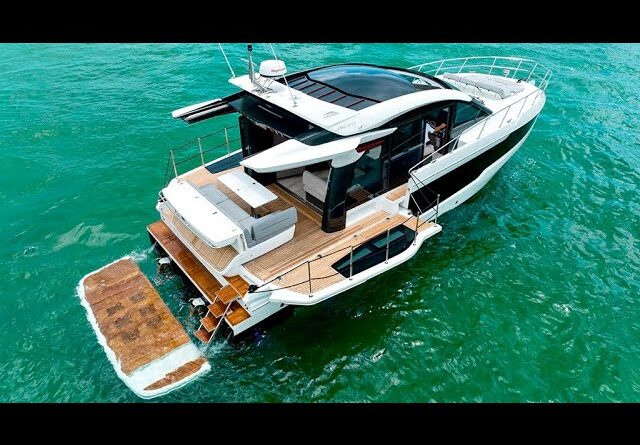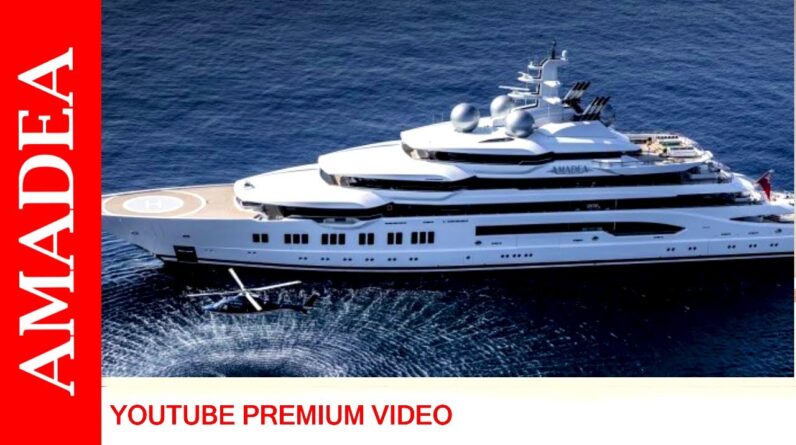
AMADEA was built by the world-renowned German shipbuilder Lurssen with exteriors designed by Espen Oeino (Espen Øino International). Previously known as Project Mistral, yacht AMADEA is one of the largest superyachts in the world, boasting ultra-luxurious amenities and splendid, elegant interiors by Zuretti Interior Design, accommodating up to 16 guests in 8 lavish ensuite staterooms. A highly-trained and professional crew of 36 ensures the yacht is maintained in an immaculate condition and guests are the utmost priority at all times.
NOTABLE FEATURES OF AMADEA: ~Foredeck helipad ~Sundeck spa pool ~Large swimming pool ~Beach club with bar ~Wine cellar and humidor ~Spa massage room with sauna and hammam ~Owner deck and bridge deck aft fire pits ~Lower deck conference room ~Spacious guest accommodation ~Unique ‘clamshell’ covered balcony design ~Massive cruising range of 8,000 nautical miles ~Air conditioning ~Wi-Fi
EXTERIOR
The exterior styling comes from renowned designer Espen Oeino and features an unusual ‘clamshell’ appearance best viewed from above on approach by the helicopter: These provide cover for the side balconies of the Owner’s suite and the foredeck for greater outdoor entertainment areas that also create intimate spaces.
From the large swim platform on the lower deck guests have direct access to the beach club with a bar as well a the main deck aft above, which is fitted with a massive mosaic-tiled swimming pool measuring 9m/29.5ft long and 4.5m/14.7ft wide, plus sun pads on both sides.
On the upper deck, there is a sun-exposed section along the aft for sunbathing from the aft-facing L-shaped sofas placed near the fire pit, while a circular dining table is placed under the shade and can extend to serve up to 18 guests. Walk-around side decks connect to the foredeck, where there is a substantial Jacuzzi.
The bridge deck aft also has a fire pit for outdoor entertaining in the evening, and the surrounding sunbeds can be used for stargazing as well as soaking up the sunshine.
The sundeck aft is a spacious environment with a spa pool placed along the stern for relaxation while enjoying sweeping views out over the stern.
INTERIOR
Zuretti was given the brief of ‘authentic classic’ 18th Century interiors with matching furnishings, while modern entertainment systems were inconspicuously added to the surroundings.
Guests can entertain beside the water in the beach club, which has plenty of seating and a bar. Guests have plenty of drinks choice on hand with the wine cellar, and there is also a humidor, conference room and a Moroccan-themed spa massage centre on the lower deck providing a hammam, sauna and massage room.
On the main deck, guests will find the majority of the guest accommodation forward with the main salon aft providing a formal dining area and plenty of reading material along the walls, and a hand-painted Pleyel grand piano for live entertainment. Classic detailing can be found throughout, such as the hand-painted clouds above the dining table and the back-lit bar has a broad selection of spirits with the most impressive bottles that coordinate with the room colour scheme receiving pride of place.
The upper deck is dedicated to the Owner and has plenty of comforts and conveniences on hand: A forward Master suite and en-suite bathroom, a dressing room, office, beauty salon, gym and a lounge complete with a piano.
The bridge deck hosts a cinema with a bar, popcorn machine and D-Box motion control in the sofas to match the action on the screen.
AMADEA Specifications
Type/Year: Lurssen /2016
Refit:
Beam: 18.0m (59’1″)
L.O.A.: 106.5m (349’5″)
Crew: 36
Guests: 16
Max Speed: 20 knots
Cabins: 8
Engines: 2 x MTU 5766hp (4300 KW)
Cruise Speed: 13 knots
More Yacht Info: Yachts With A Deck Hot Tub, yachts with a gym, yachts with at anchor stabilisers, Yachts With Elevators, yachts with helicopter decks, Yachts With On Deck Master Cabin, Project Mistral
Builder/Designer: Lurssen, Francois Zuretti, Espen Oeino
The accommodation sleeps a maximum of 16 guests over 8 en-suite cabins: 1 Master suite, 1 VIP stateroom, 5 double cabins and 1 twin cabin. ~ The Master suite is placed forward on the Owner’s private deck and benefits from other amenities such as a slightly recessed tub in the en-suite bathroom, an office with an over-stuffed armchair and a hand-painted map on the ceiling, a beauty salon and gym. The salon on this deck is furnished with a piano and there are additional alfresco living spaces.
videos and exclusive content on your fingertips ,Please like, subscribe and share .
Thank you
You can reach us here –
YouTube – https://www.youtube.com/youtubepremiumvideo
Facebook -https://www.facebook.com/youtubepremiumvideo
Instagram – https://www.instagram.com/youtubepremiumvideo


