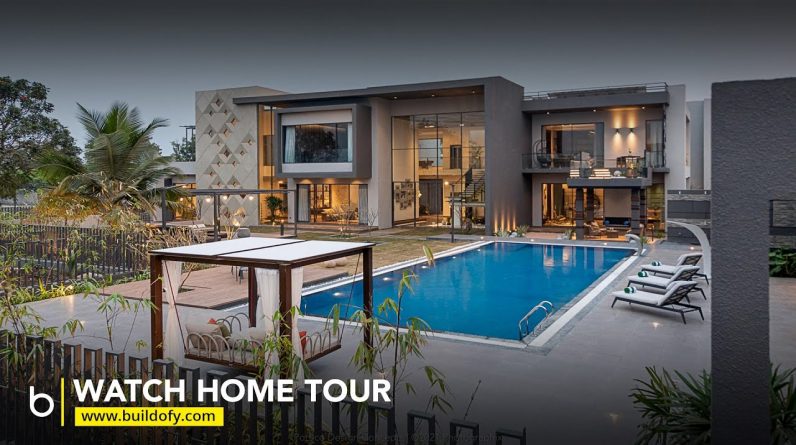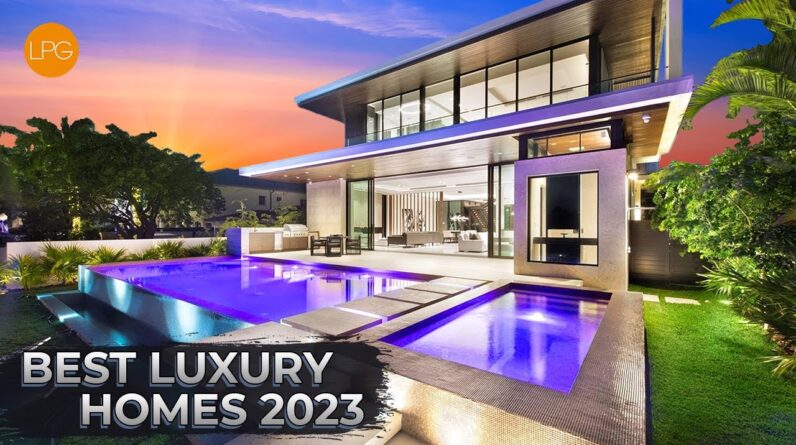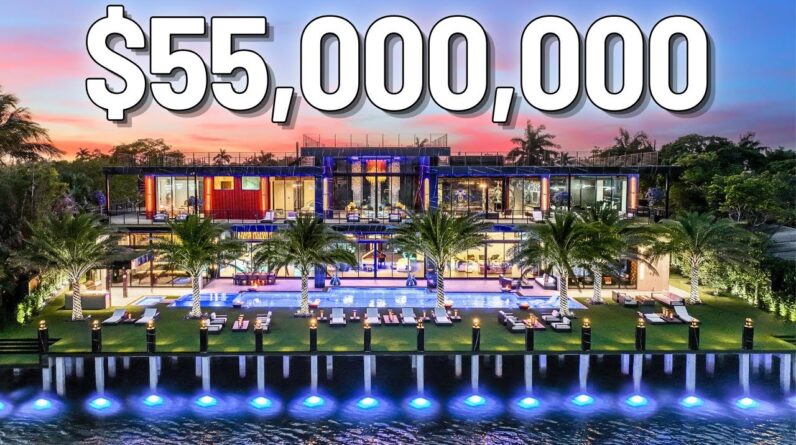
Conceptualized by Portico Design Concepts, the Argyle house offers an experience that is mindful of intimacy and personalized.
To download the full PDF eBook of The Argyle House in Maharashtra with detailed information, floor plans, materials used and so much more, please visit:
https://www.buildofy.com/projects/the-argyle-house-portico-design-concepts-aurangabad?utm_source=YT-D_TheArgyleHouse_FullVideo_PorticoDesignConcepts&utm_medium=YT-D_TheArgyleHouse_FullVideo_PorticoDesignConcepts&utm_campaign=YT-D_TheArgyleHouse_FullVideo_PorticoDesignConcepts&utm_id=YT-D_TheArgyleHouse_FullVideo_PorticoDesignConcepts
The key feature is the argyle shape, which can be seen repeated in many ways on materials both on the interior and exterior surfaces.
Principal Architects Gopal and Shruti Tanwani explain the house plan that is designed to have multiple sit-outs and large glass fenestrations that almost blur the boundaries and create an engaging spatial experience.
Videography by: Yash Katariya, What we click; Sagar Bondarde, Sbflix
Photo Credits: PHX India
#MyGreatFacade is a series presented by Fenesta Windows in association with #Buildofy
#architecture #modernhousedesign #indianarchitects #luxuryhomes #buildofy



